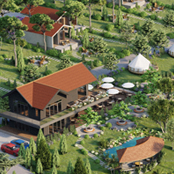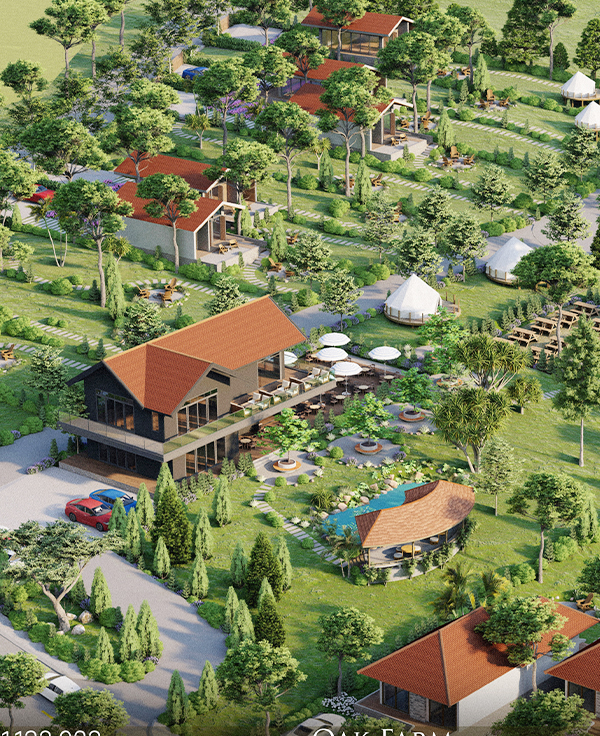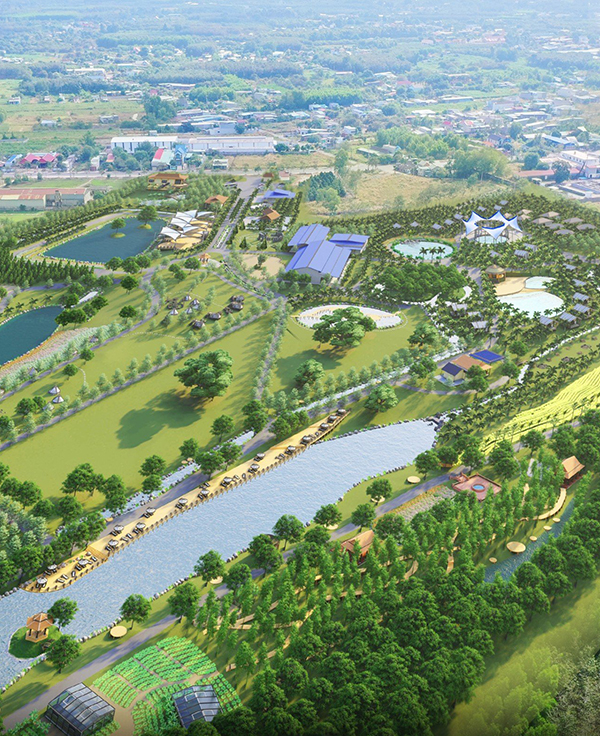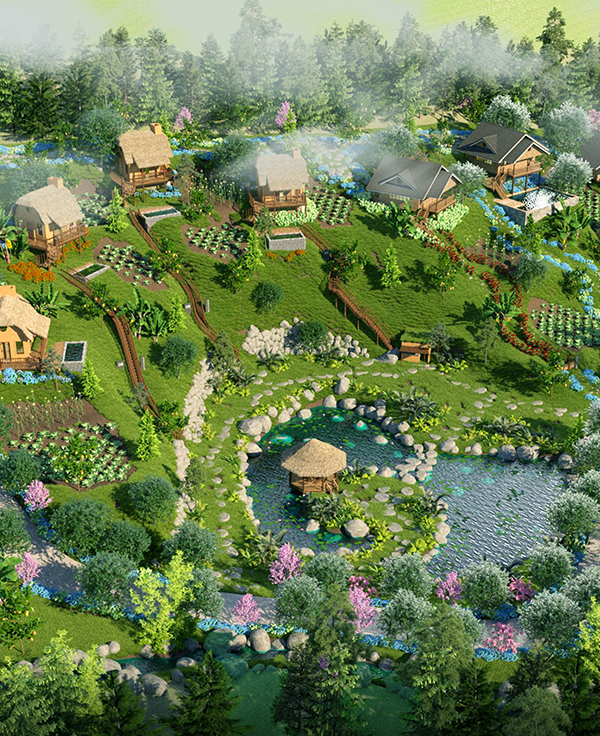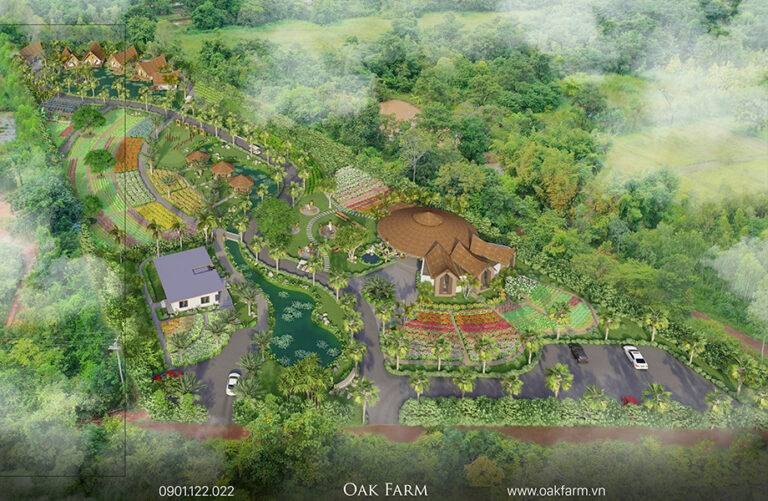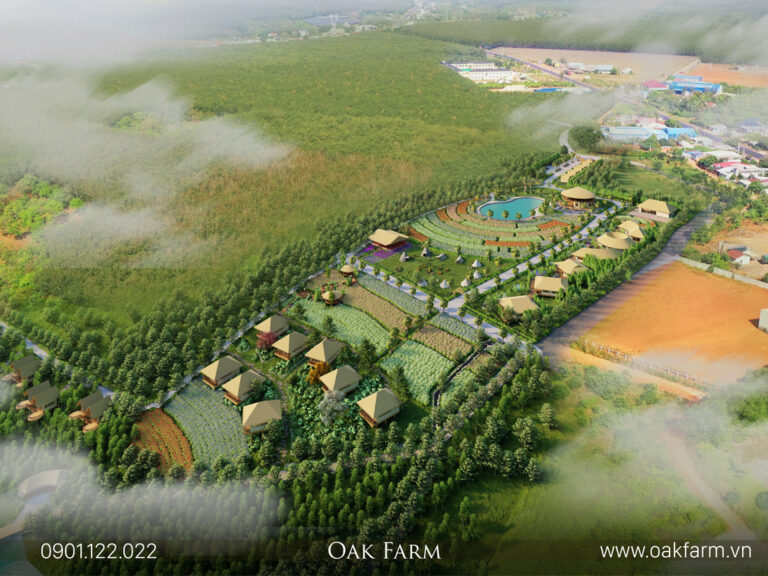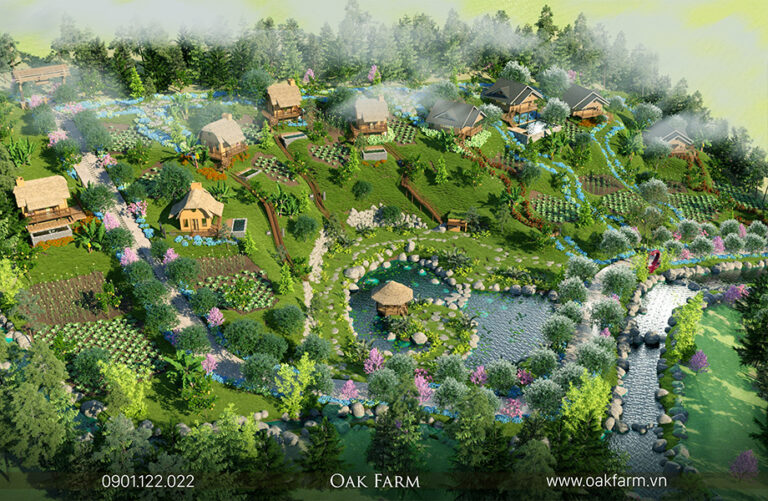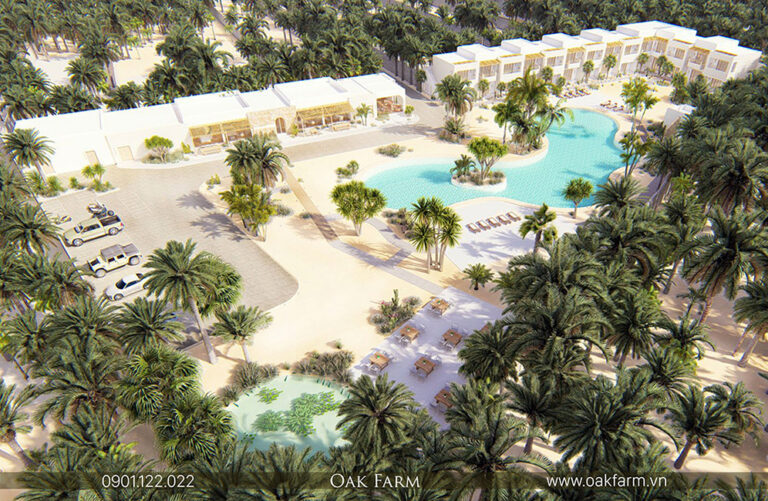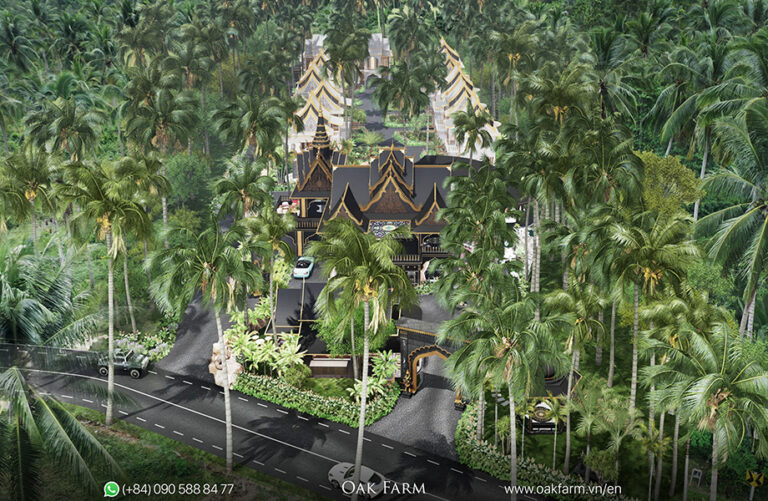Diverse types of Farm design
Oak Farm provides a variety of designs depending on the needs and purposes of customers. From individual customers with farm, garden, landscape design needs to farmstay-homestay accommodation models and corporate partners with 1/500 scale design of planning projects up to several hundred hectares.
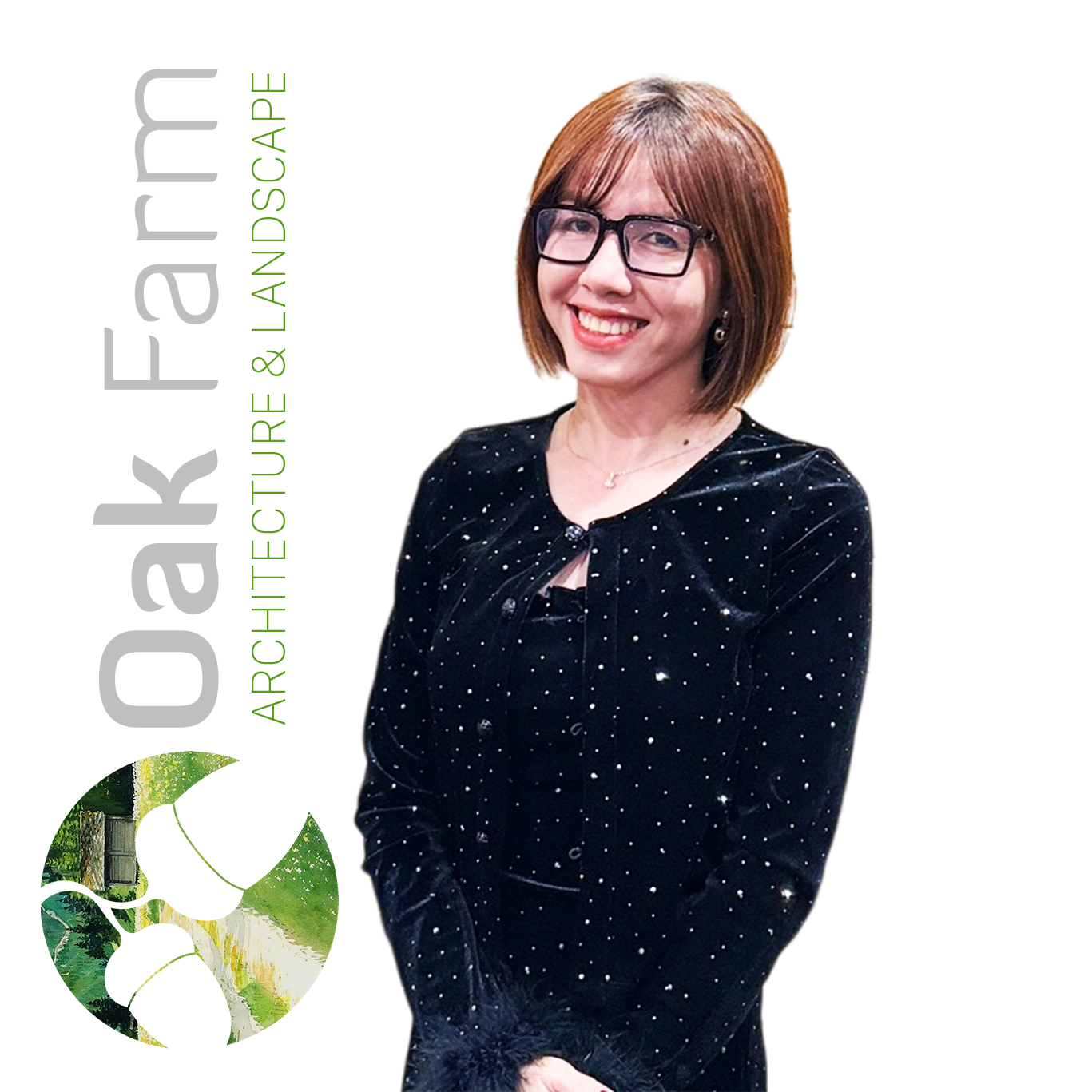
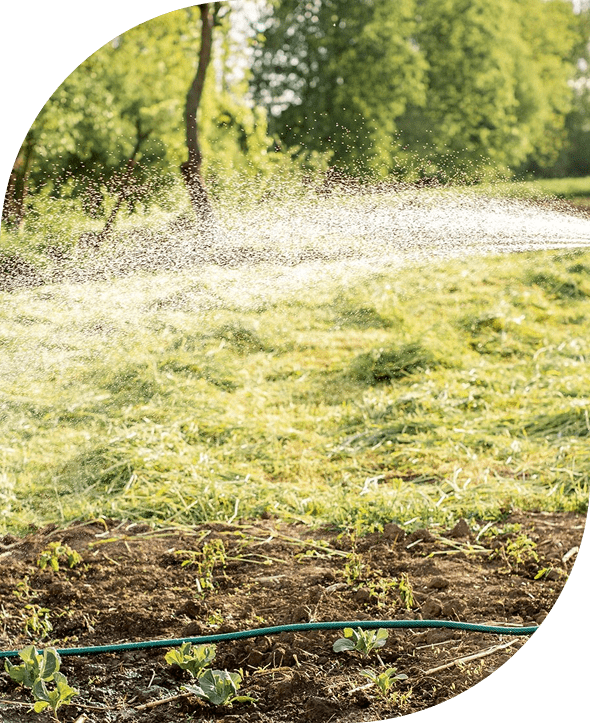
We design the farm for you to realize your dream
Survey
- Dedicated Design
- On-site Consultation
- On-site Survey
Design
- Years of Experience
- Multiple Design Phases
- From General to Detail
Do you need advice on farm design?
+84 905 888477
Featured farm design projects
Oak Farm is honored to be entrusted by investors to design their passionate projects. With many projects spanning over 20 provinces and cities in Vietnam and Thailand, below are some typical projects that we are allowed to share.
-
Udon Thani - Thailand
Taste of Isan Farm
-
Binh Phuoc - Viet Nam
Hali Green
-
Lam Dong - Viet Nam
My Home Farmstay
-
Ba Ria Vung Tau - Viet Nam
Palm Hotel
-
Koh Phangan - Thailand
Rajamaha Country Club
7 phases of Farm design
1.Online Consulting
Oak Farm Architects team will meet online with the Investor to learn about the land. Thereby, grasp the needs and design desires to analyze, give suggestions and development directions.
- Find out project information
- Analysis, comments, orientation
- Design cost quote
2.Project survey
The project survey team of architects went directly to the design site to have a clear sense of the terrain, topography, and view of the project. At the same time, they collected the most complete data to serve the design.
- Fly flycam to survey the current status
- 3D model of current situation
- 2D, 3D, Panorama images
- Direct meeting with the investor at the land
- Report ideas after survey
3.Sketching ideas
From the survey report, Oak Farm will outline ideas, traffic orientation, and project zoning.
- Idea orientation
- Hand drawn sketch of zoning and traffic
- Preliminary positioning of construction items
4.Master plan
After exchanging ideas from the sketch, Oak Farm carried out a complete master plan with all relevant departments.
- Detailed layout graphics of master plan
- Landscape architecture planning drawings
- Traffic planning drawings, technical infrastructure
5.Overall 3D perspective
Overall perspective with many high views helps the investor have an overview of the project. At the same time, it also clearly shows the general architectural form and landscape areas.
- 3D architectural rendering of items
- Detailed views of miniature landscapes
- Overall perspective of the entire project
6.Detailed 3D perspective
This phase will design and demonstrate the detailed functions of each item, and design 3D interiors for each room.
- Detailed functional design for each item
- 3D perspective of interior of specific rooms
- Research on finishing materials for construction
7.Technical drawings
Synthesize complete technical design drawings for construction, serving the most accurate construction of items.
- Architectural and interior design drawings
- Structural development drawing
- Drawings of electrical, water and communication systems
- Technical infrastructure deployment drawings

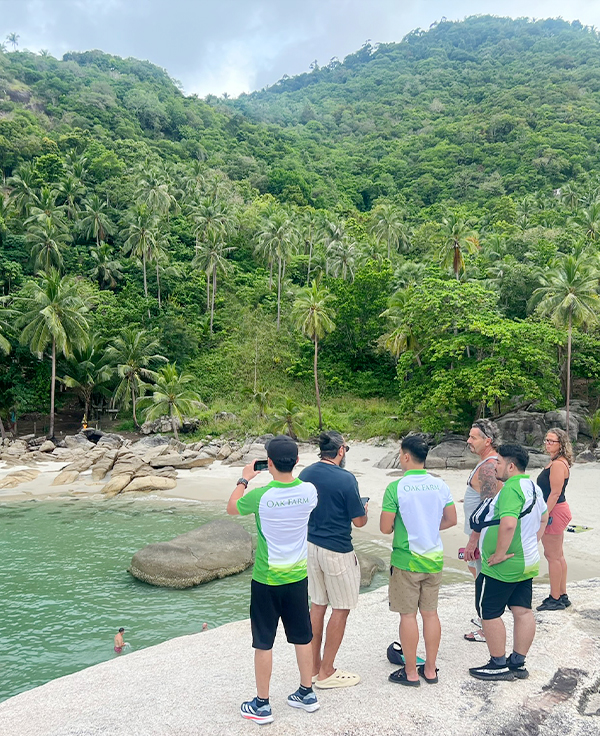
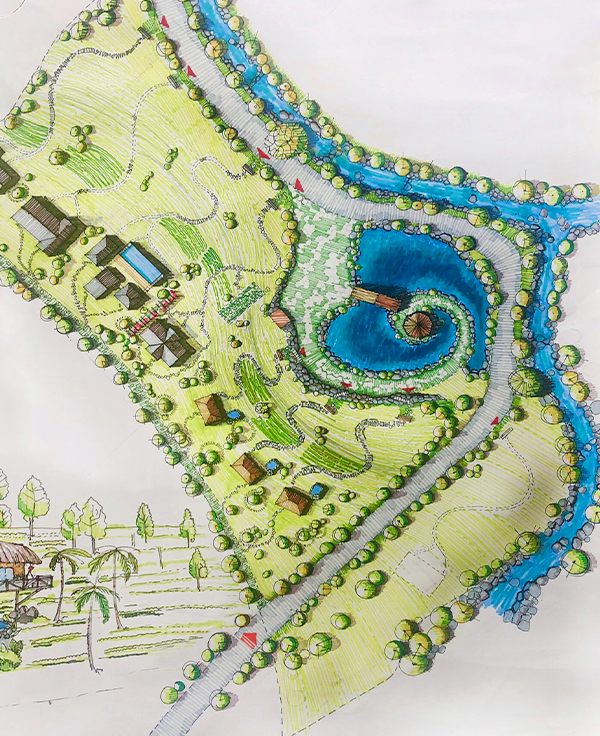
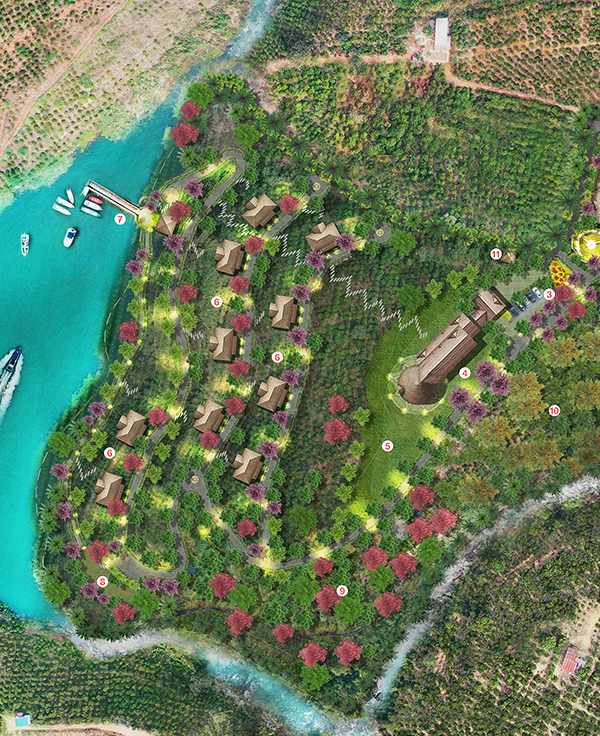
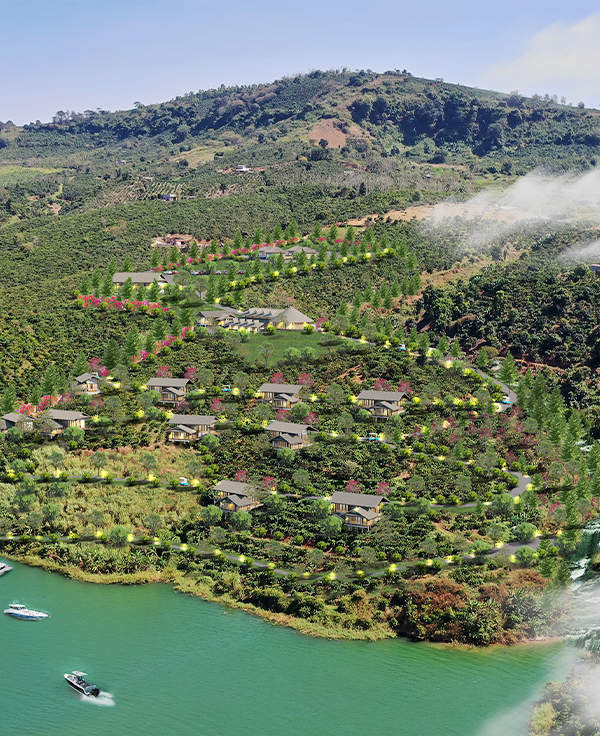
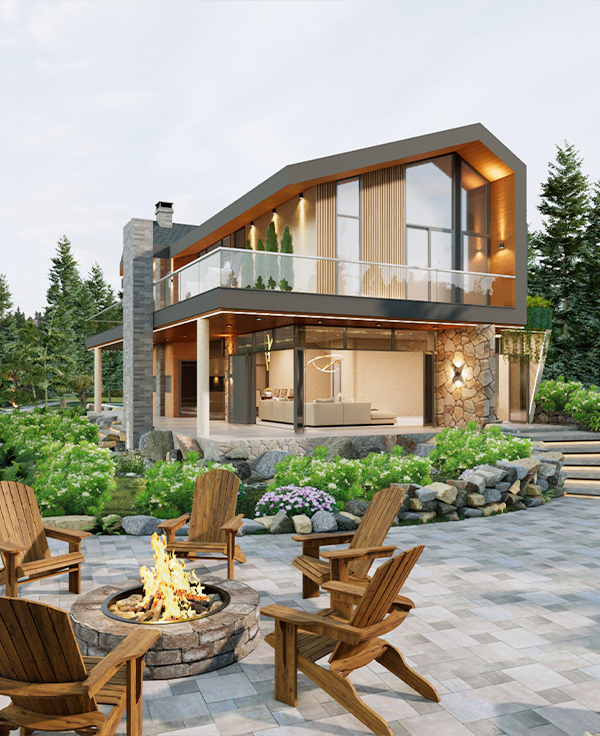
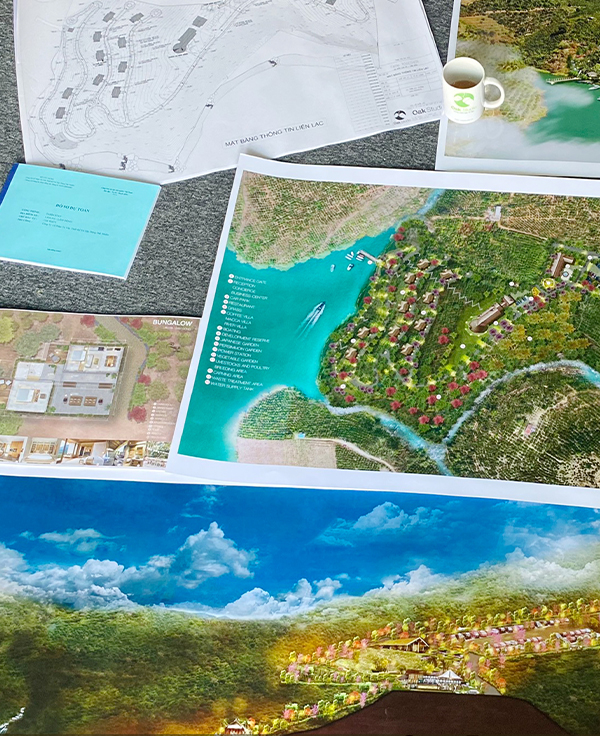
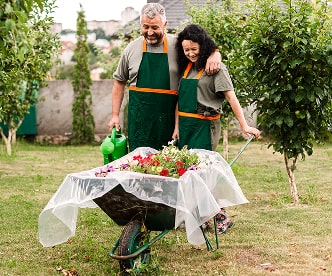
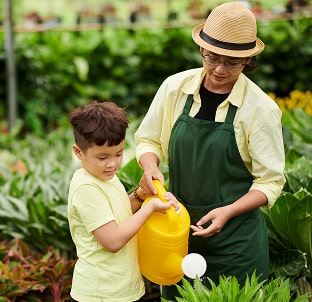
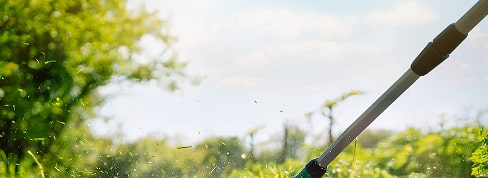
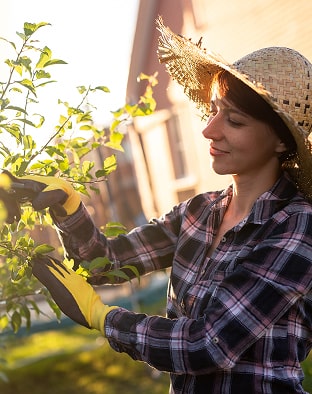
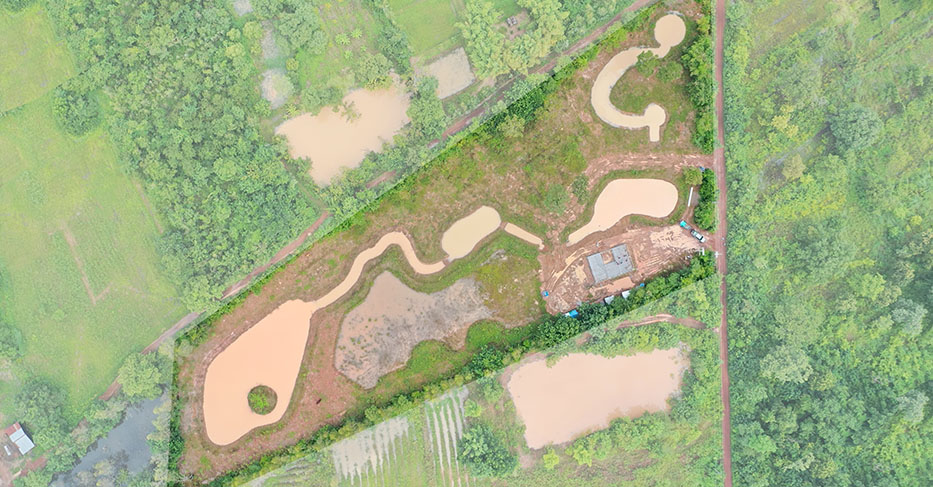 Before
Before 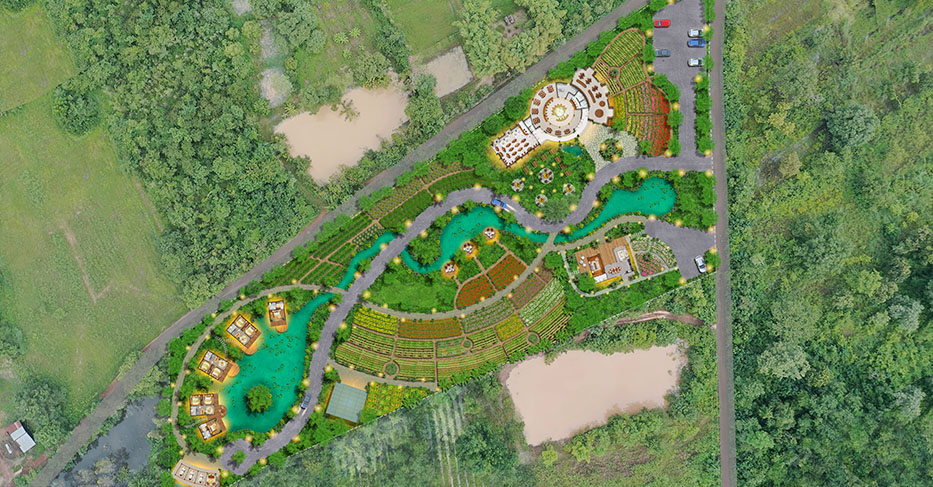 After
After Taste Of Issan Farm
Udon Thani - Thailand
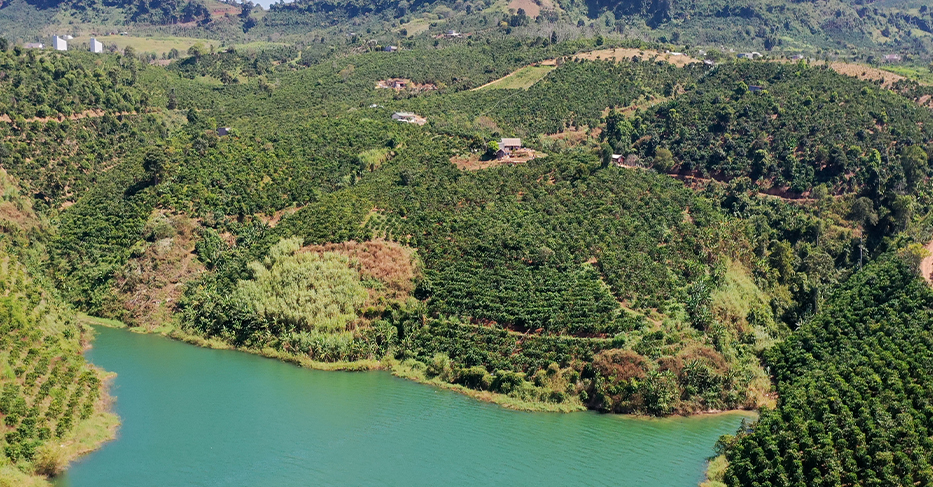 Before
Before 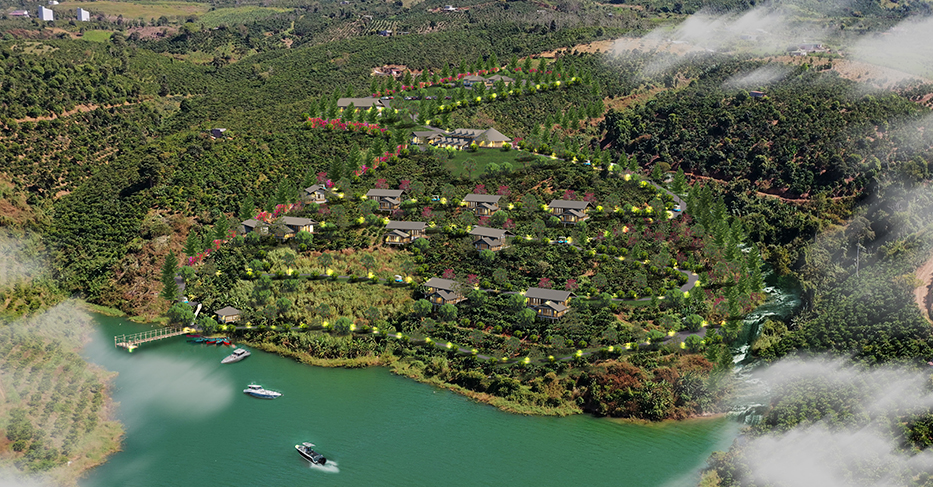 After
After Farm Together
Lam Dong, Viet Nam
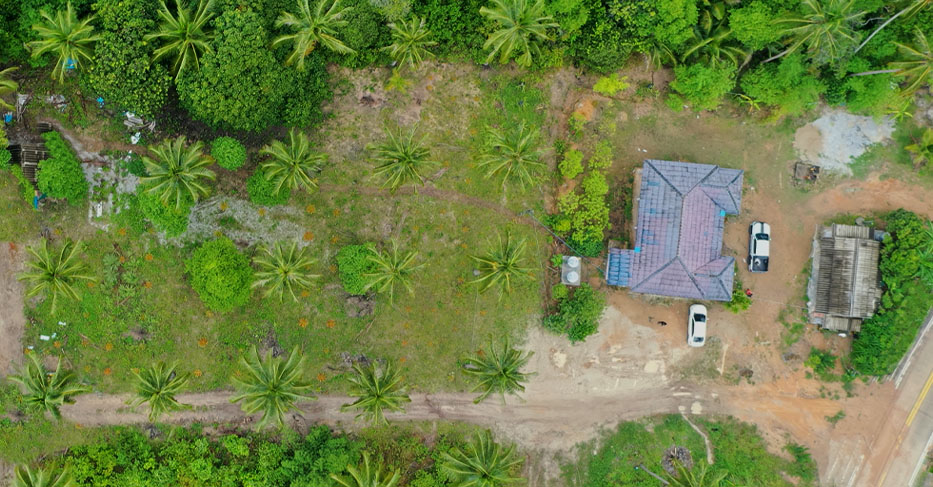 Before
Before 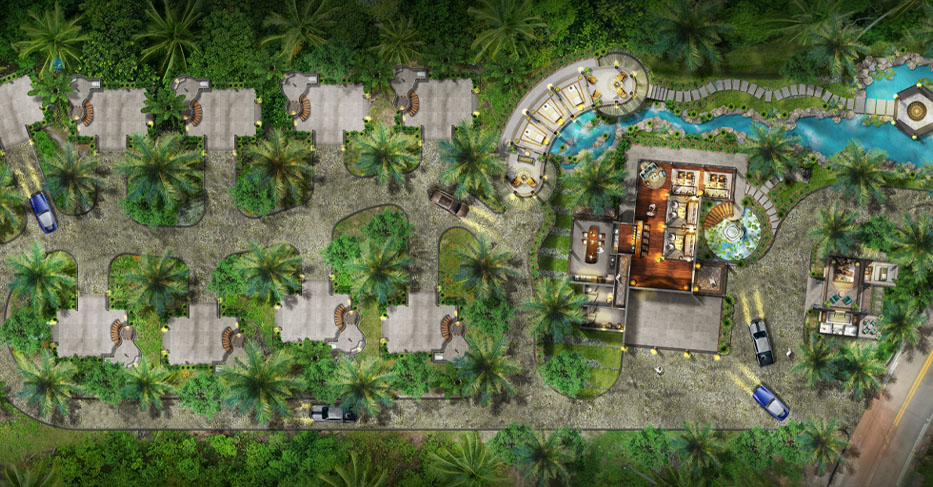 After
After Maharaja Country Club
Koh Phangan - Thailand
Accompanying in
every aspect
To complete a Farm design project, it is necessary to go through the most basic steps of survey, design and construction. In these 3 basic steps, Oak Farm always accompanies the Investor in many aspects and always considers it our responsibility.
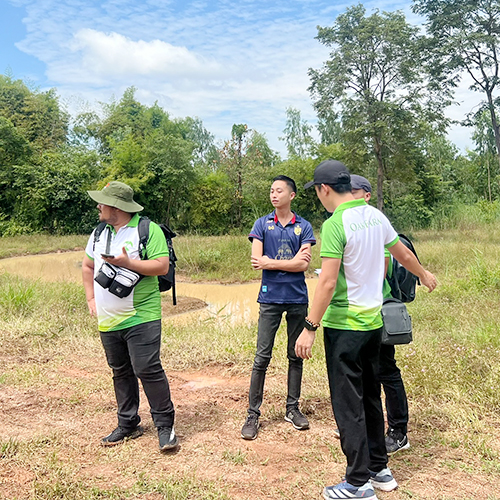 01
01
Survey
From the first step of a thorough on-site survey, Oak Farm has a clear understanding of the land’s appearance, met with the investor and, most importantly, had conversations to better understand the investor’s wishes for their lifetime project.
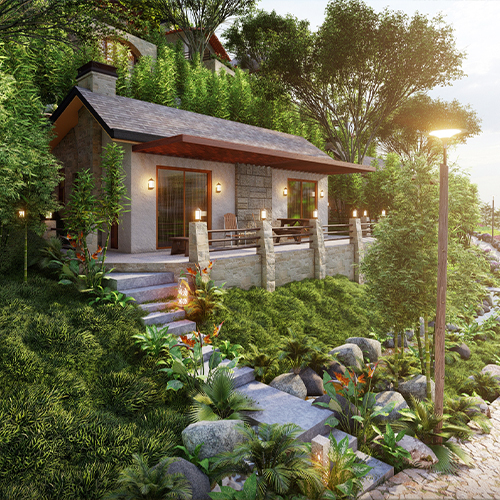 02
02
Design
During the Farm design process, the architects and customers always have seamless and continuous exchanges. Any changes to the project are updated by us and the design team always goes to the end to get the most optimal solution.
Construction
There are projects that are far away, Oak Farm cannot construct. However, we always accompany the investor in all aspects from online exchange to supervising the author at the project, until the project is completed.
Fill in the info to receive
Farm design quote
Or visit Oak Farm Fanpage

